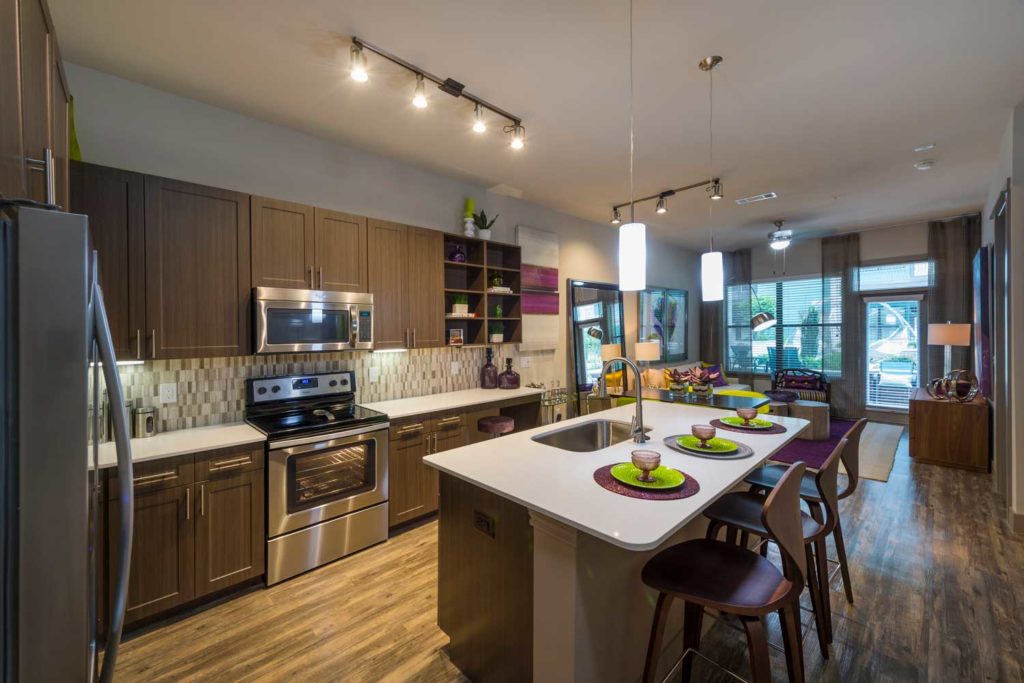Designed with Your Needs in Mind
Pearl Washington has an assortment of one, two, and three-bedroom layouts ranging from 652 to 1,444 square feet. Large gourmet kitchens feature polished stainless steel appliances, prep islands, and inspired elements such as designer cabinetry, white quartz counters, and mosaic tile backsplashes. Enjoy the open and airy feel of your spacious living area, and kick up your feet and take in the spectacular city views from your own private balcony. Bedrooms feature oversized walk-in closets with custom built-in shelving. Spa-inspired bathrooms offer oversized garden tubs with separate showers in select units. Each apartment home includes a selection of convenient tech features, and a full-sized washer and dryer.
Our community will verify all the information provided by our applicants. This includes government issued photo identification, employment history, income, credit score, and rental history. We do this to protect our customers and ourselves from fraudulent activities.




